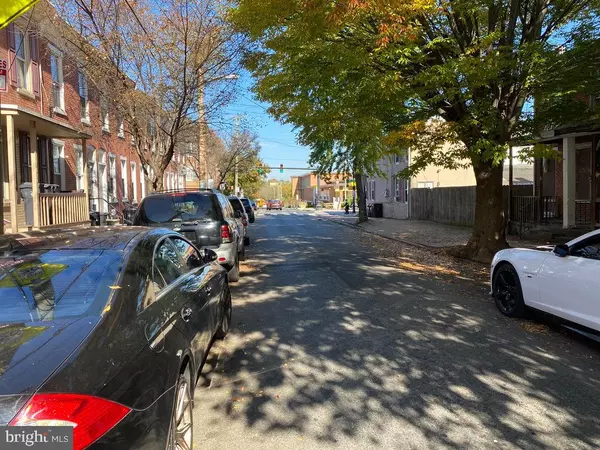$25,000
$30,000
16.7%For more information regarding the value of a property, please contact us for a free consultation.
1023 N PINE ST Wilmington, DE 19801
3 Beds
1 Bath
1,225 SqFt
Key Details
Sold Price $25,000
Property Type Townhouse
Sub Type Interior Row/Townhouse
Listing Status Sold
Purchase Type For Sale
Square Footage 1,225 sqft
Price per Sqft $20
Subdivision Wilm #09
MLS Listing ID DENC512704
Sold Date 12/21/20
Style Colonial
Bedrooms 3
Full Baths 1
HOA Y/N N
Abv Grd Liv Area 1,225
Originating Board BRIGHT
Year Built 1890
Annual Tax Amount $1,086
Tax Year 2020
Lot Size 871 Sqft
Acres 0.02
Lot Dimensions 14.30 x 75.00
Property Description
Excellent opportunity for the savvy home purchaser to acquire this all brick row home located on the Eastside of Wilmington. An ever changing dynamic with rejuvenating projects from both non-profit and for profit alike. Get in on the ground floor, invest some sweat equity, and watch your investment grow! Vestibule welcomes you as you cross the threshold and is flanked by access to your living and dining areas. Large, eat in kitchen is spacious. Mud room off the rear is perfect for a main floor laundry facility as well as a half bath; both significant value adder additions. Cozy rear yard to retreat to after a long days work. Second floor offers resting quarters in the form of three well scaled bedrooms with thoughtful closet space. Main bathroom is waiting for you to showcase your creative flare. Gas heat, gas hot water, updated electric and vinyl replacement windows provide a sturdy foundation to build your mechanical improvements off of. Could be purchased, renovated and added to an existing cash flowing portfolio of properties, could be renovated and resold to an owner occupant at an affordable and attractive price point, or purchased by an owner occupant whom is looking for a project to craft a place to call home and reap the benefits of property ownership. Perfect late Fall, early Winter project to be completed by Spring!
Location
State DE
County New Castle
Area Wilmington (30906)
Zoning 26R-3
Rooms
Other Rooms Living Room, Dining Room, Bedroom 2, Bedroom 3, Kitchen, Bedroom 1, Mud Room
Basement Full
Interior
Hot Water Natural Gas
Heating Forced Air
Cooling None
Flooring Carpet, Vinyl
Furnishings No
Fireplace N
Heat Source Natural Gas
Laundry Basement
Exterior
Waterfront N
Water Access N
Roof Type Flat
Accessibility None
Parking Type On Street
Garage N
Building
Story 2
Sewer Public Sewer
Water Public
Architectural Style Colonial
Level or Stories 2
Additional Building Above Grade, Below Grade
Structure Type Dry Wall,Plaster Walls
New Construction N
Schools
School District Christina
Others
Pets Allowed Y
Senior Community No
Tax ID 26-036.10-381
Ownership Fee Simple
SqFt Source Assessor
Acceptable Financing Cash
Horse Property N
Listing Terms Cash
Financing Cash
Special Listing Condition Standard
Pets Description No Pet Restrictions
Read Less
Want to know what your home might be worth? Contact us for a FREE valuation!

Our team is ready to help you sell your home for the highest possible price ASAP

Bought with Terry Young • RE/MAX Elite






